Ruhil Group, a name built more then 15 years of arduous efforts of the visionary founder Late Shree Jaswant Ruhil. Bahadurgarh being the epicenter, Ruhil Group has over One Million Square Feet of real estate developed/underdevelopment to its credit. The development that over time has transformed us into architects of developing residential, commercial and industrial sectors in the area.
Sanjeev Ruhil Director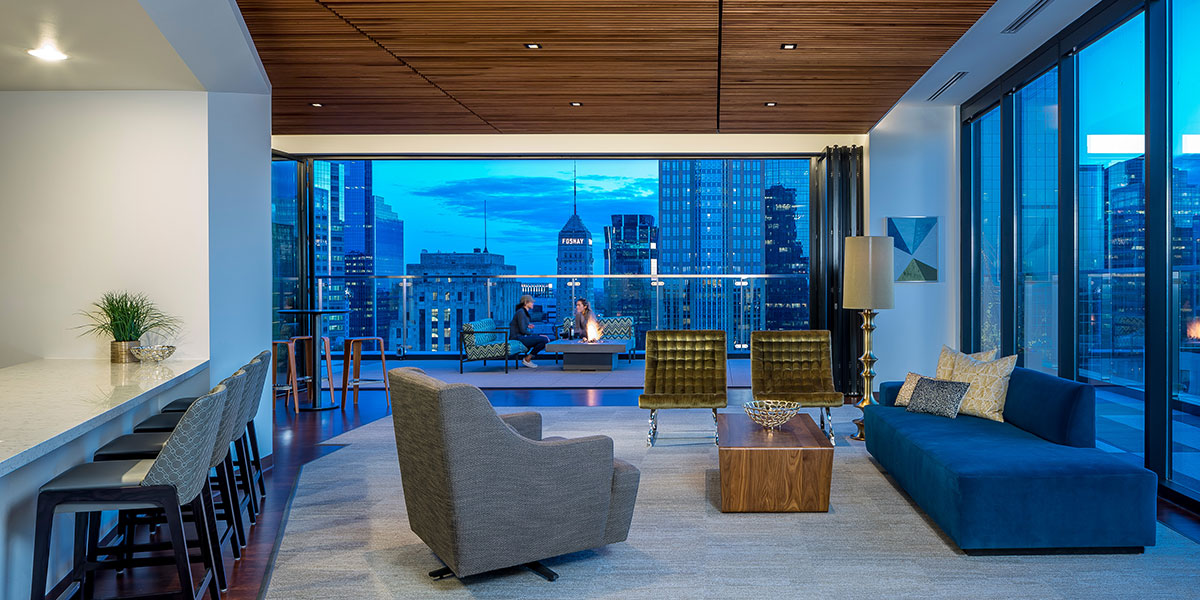
Lorem Ipsum is typesetting industry printing and typesetting industry simply dummy text of the printing and typesetting industry
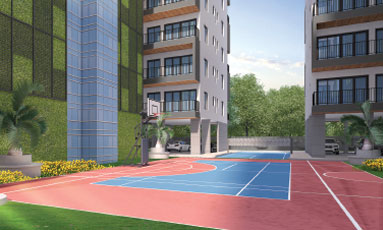
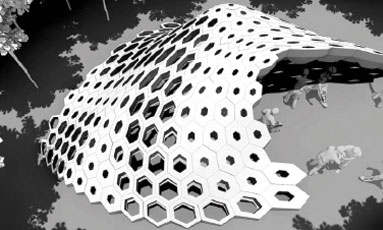
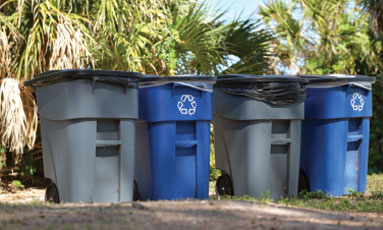
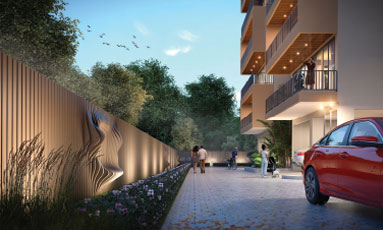
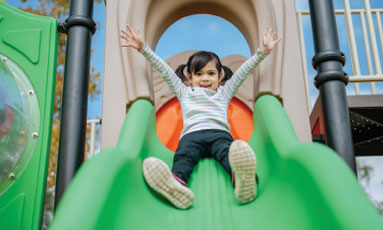
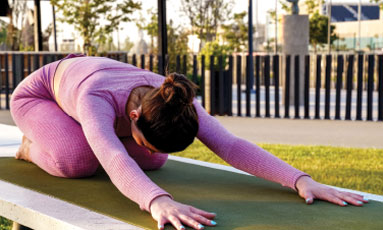
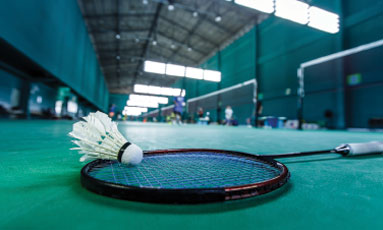
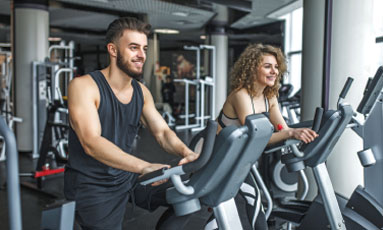
















RUHIL PROMOTERS PVT. LTD.
Regd. Office
Khasra No. 28/23, Bhagya Vihar, Madanpur Dabas,
Opposite Hiralal Public School, New Delhi - 110081
Site Office
Ruhil Residency, Sector - 3, Bahadurgarh, Distt - Jhajjar, Haryana - 124507
Phone No
+91 82782 77000
Whatsapp No
+91 82782 77000
Email Id
info@labasils.com